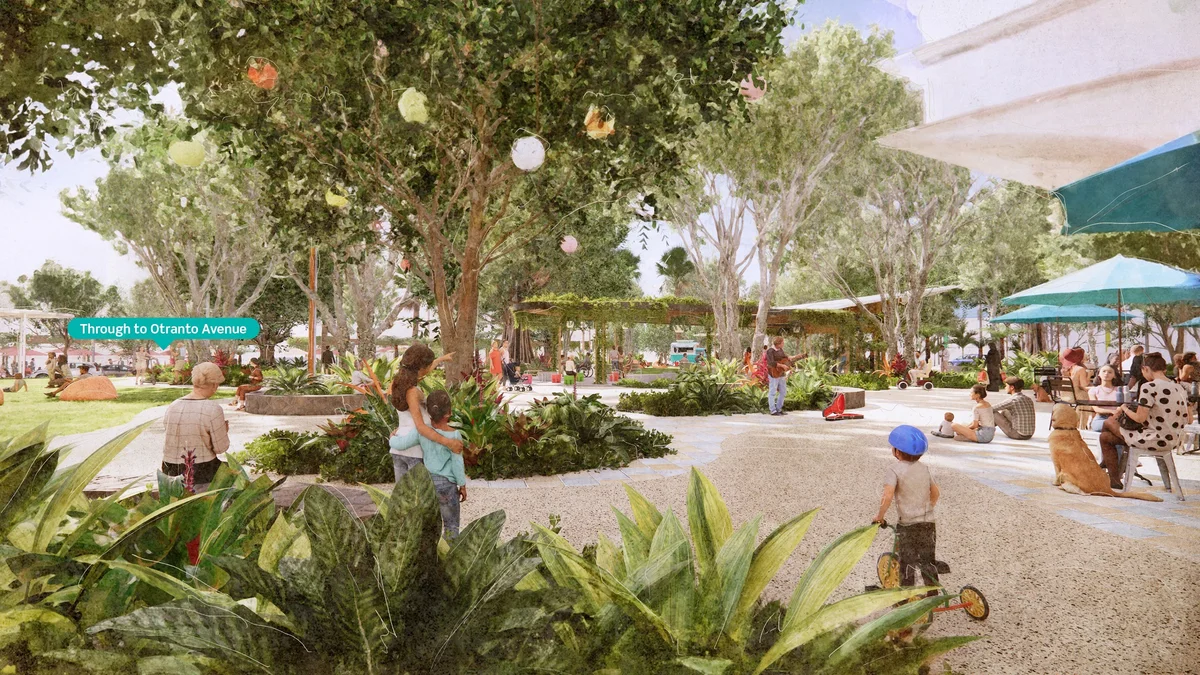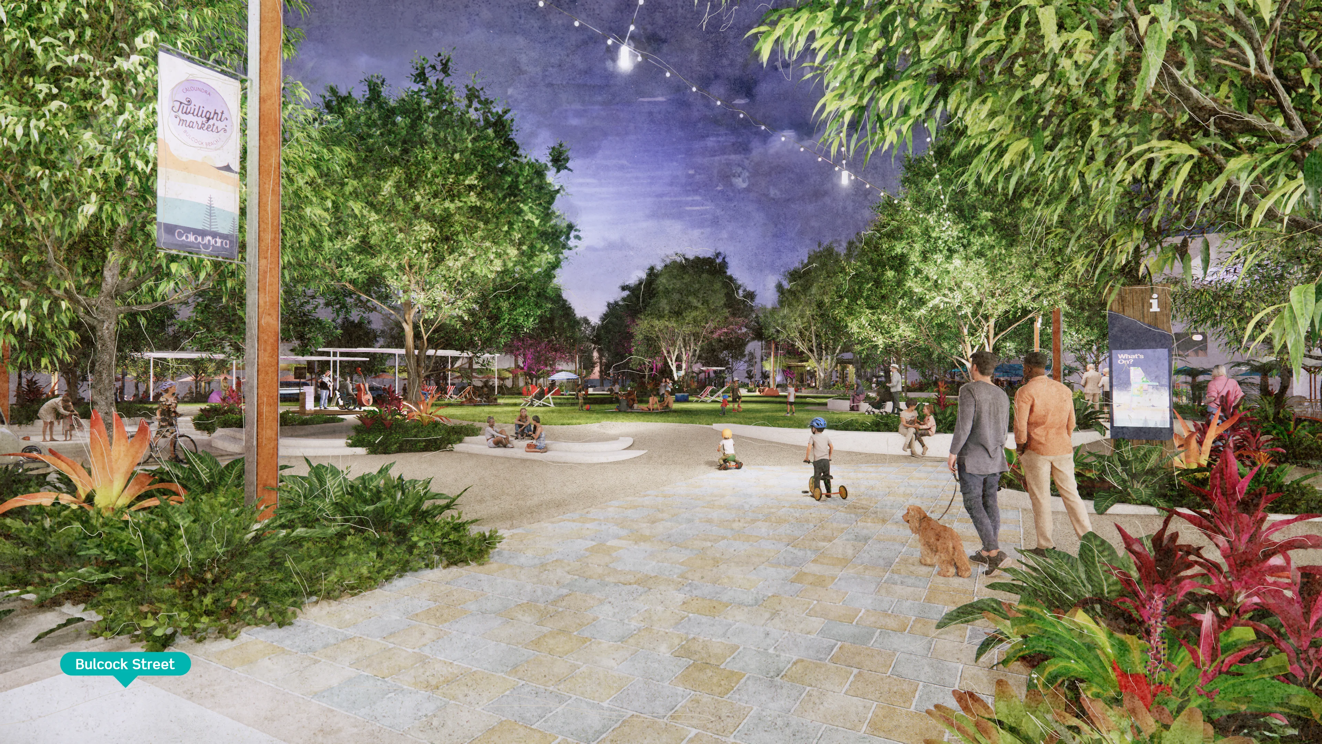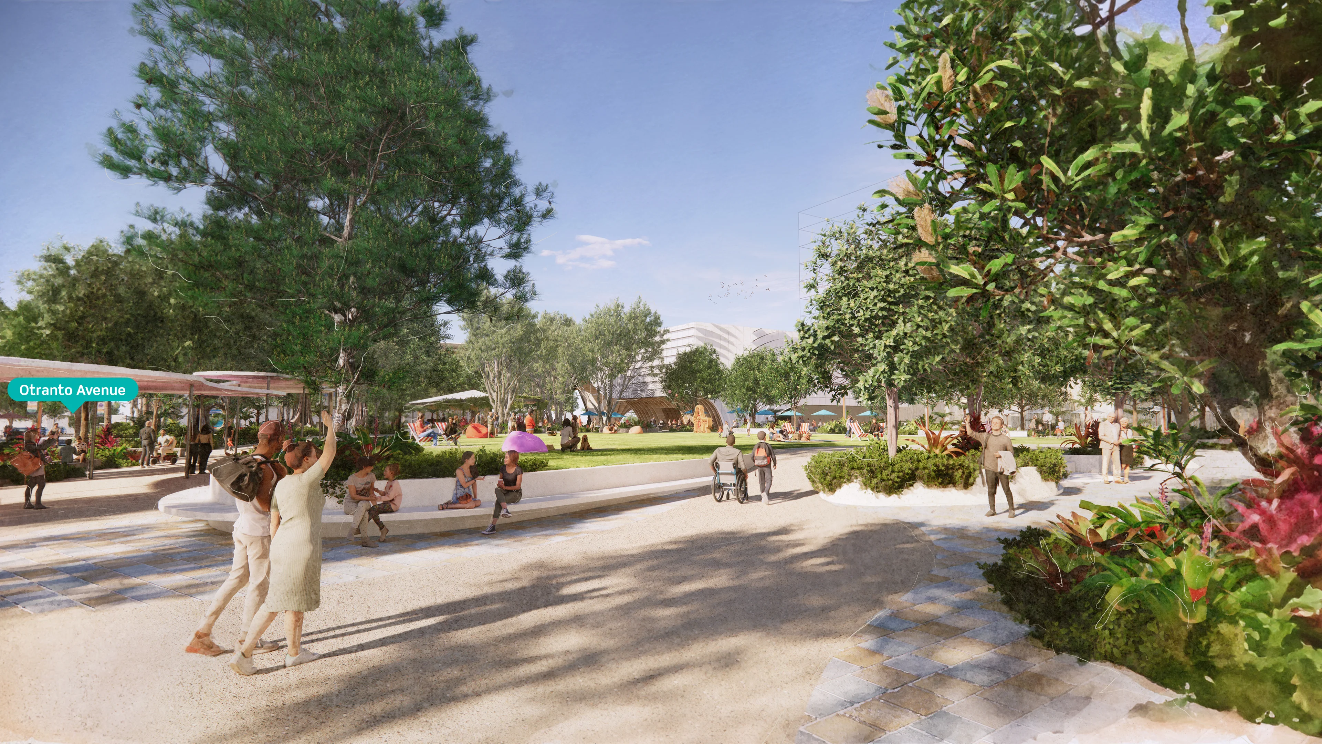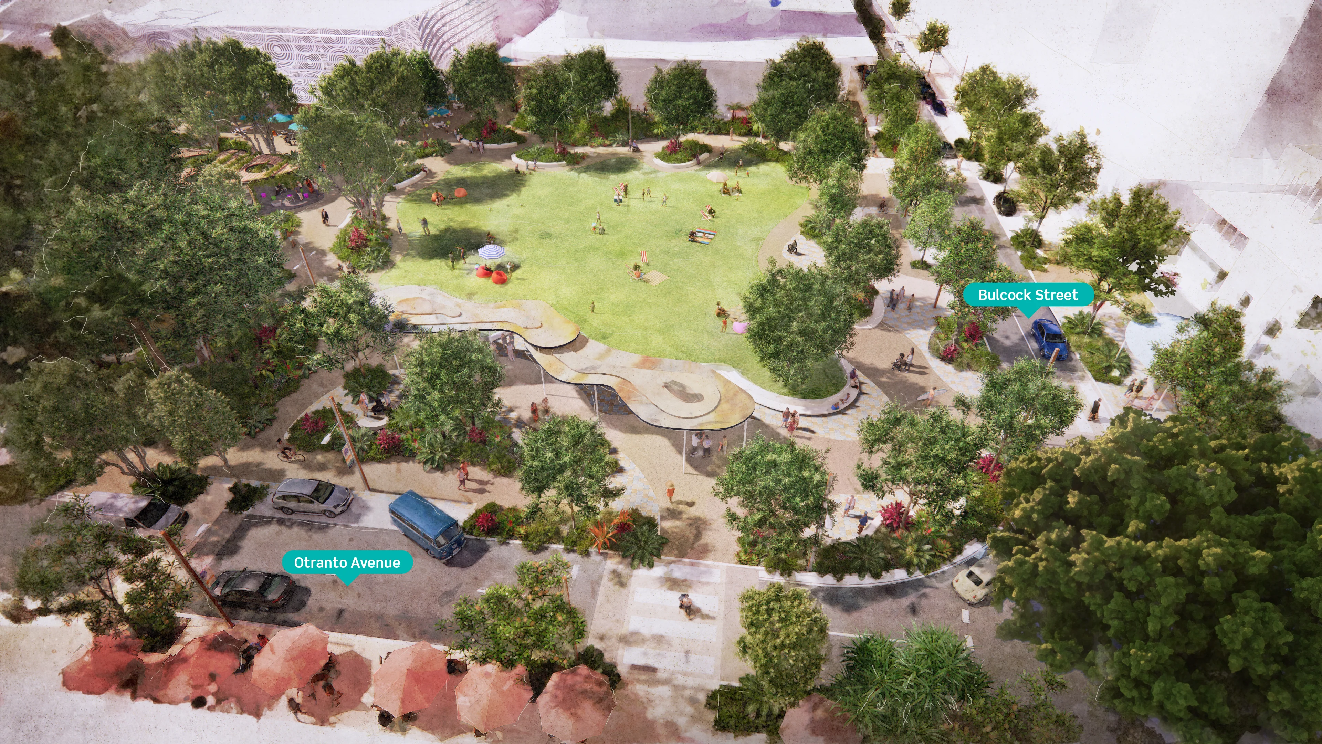‘Creative oasis’: first look at town’s new heart
This is the stunning ‘creative oasis’ that’s set to rejuvenate the centre of a Sunshine Coast seaside town.

This is the stunning ‘creative oasis’ that’s set to rejuvenate the centre of a Sunshine Coast seaside town.
Residents and visitors to Caloundra can look forward to the family-tourism favourite gaining a new “heart’’.
Concept drawings and the inspiration behind the transformational town square project have been revealed by Sunshine Coast Council, providing a glimpse into the town’s bright future.
This will be a crucial element of the Caloundra Community + Creative Hub that will create a unique public space that connects The Events Centre, new Library+, proposed new Sunshine Coast Regional Gallery and parks and streets through to picturesque Bulcock Beach.
The design followed extensive input from locals and is inspired by the colours and forms of nature, including fig trees, the Pumicestone Passage, Pacific Ocean, beach life, mountains and the creative community.
We were told people wanted a space that was green and shaded and well suited to events, coming together and celebrating art. It had to be open and have wonderful visibility and flow, able to improve the way we move and navigate through the town.

View looking north to Town Square from Bulcock Street
Sunshine Coast Council Division 2 Councillor Terry Landsberg said the Community + Creative Hub had been designed as a place where arts, community and creativity came alive.
“The Urban Design concept has been amended in response to community feedback and the endorsement of the Sunshine Coast Regional Gallery business case, which means more community and open space between Omrah Ave and Bulcock Street, and further protects existing vegetation in the Caloundra centre,” Cr Landsberg said.
“The artist impressions really capture our ‘City of Beaches’ lifestyle showing the Hub linking The Events Centre, new Library+, Regional Gallery and town square through to Bulcock Beach.
“There are green public spaces within Felicity Park that retain the relaxed, family-friendly atmosphere while offering diverse experiences and community-oriented lifestyle elements that will be enjoyed for years to come.
“The design also provides pedestrian-friendly streetscapes on Omrah and Otranto avenues, connecting the new town square to the main street.
“It will also continue to attract residents and visitors to the area, thanks to its natural beauty woven through all aspects of the project, including sustainable landscape, patterns and materials.”

View looking north-west through Felicity Park towards Library + Caloundra
The design was guided in partnership with the community through a series of pop-up sessions, online surveys and engagement forums.
The major refurbishment of The Events Centre in 2019 was an important first step in the vision for the Community + Creative Hub.
The next big step is the repurposing of the Caloundra administration building into an integrated community facility with a district library and community meeting spaces, creating Library+.
Leading construction company Hutchinson Builders has been announced as the builder and construction has started, with completion scheduled for 2025.
Cr Landsberg said with Sunshine Coast being one of the fastest growing areas in Australia, why we need to cater for the growing population and contribute to the ongoing vitality of Caloundra and its community.
“We are achieving this by planning for our future with the new Hub and delivering infrastructure such as the Library+ and Caloundra Transport Corridor Upgrade that will also help attract business into the town,” Cr Landsberg said.
“I look forward to watching Caloundra being rejuvenated and to share the milestones with our community.”
The Community + Creative Hub along with the new Library+ are part of the Caloundra Centre Activation Project, which seeks to revitalise and activate the Caloundra centre area as envisaged by the Caloundra Centre Master Plan, adopted in March 2017.
The Hub concept designs will now be progressed by Council into more detailed plans, including staging and sequencing options. Construction is linked to the completion of the new Library+ facility and will be dependent upon future Council budget considerations.
You can view the design on Council’s website by searching Community and creative hub.
Stay up to date with the latest Caloundra news and events including Library+, Regional Gallery and Community + Creative Hub, by subscribing on Council’s website by searching ‘Community and Creative Hub’.

Birds eye view looking east – Bulcock Street
This article ‘Creative oasis’: first look at town’s new heart has been supplied from the OurSC website and has been published here with permission.